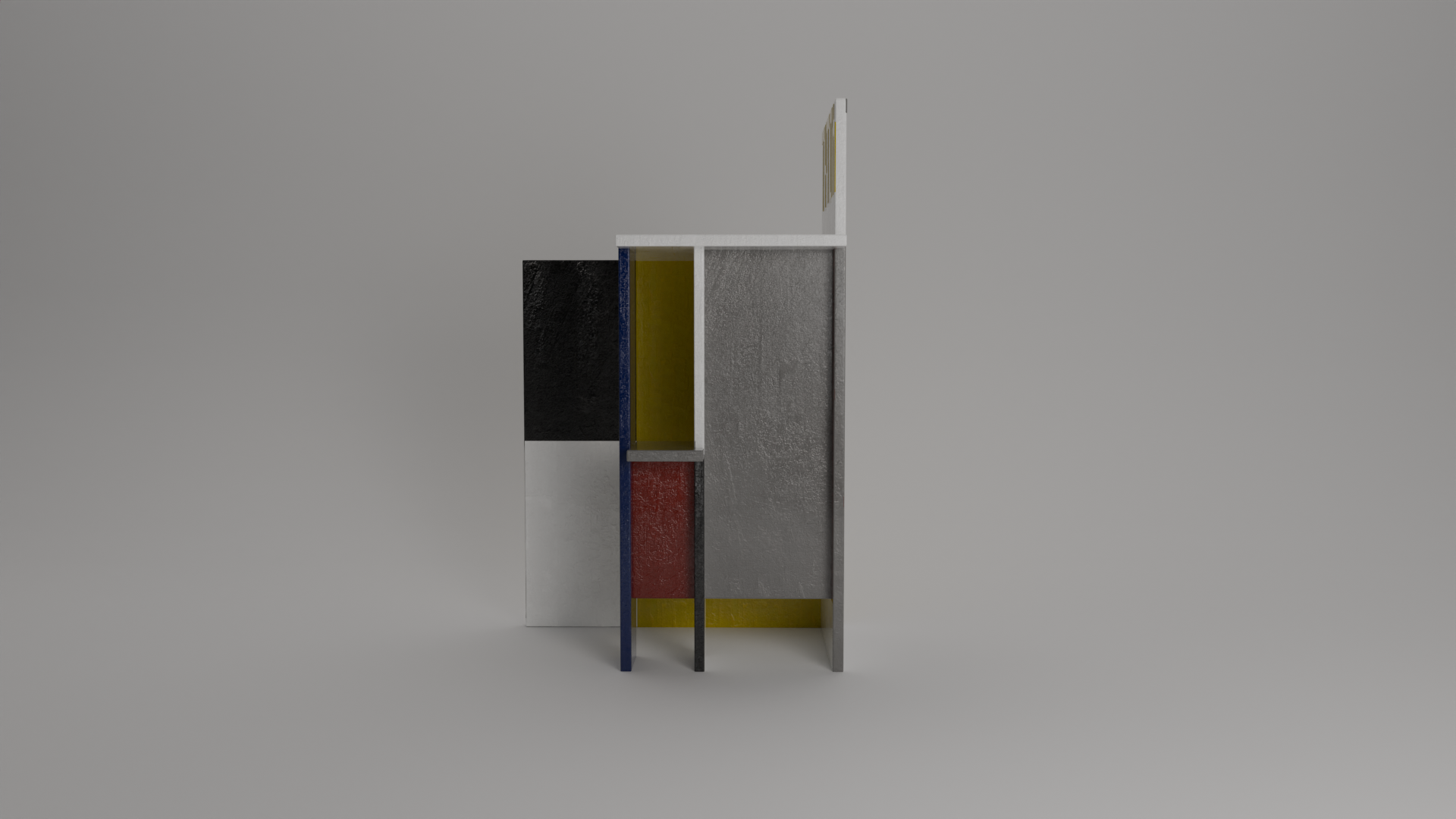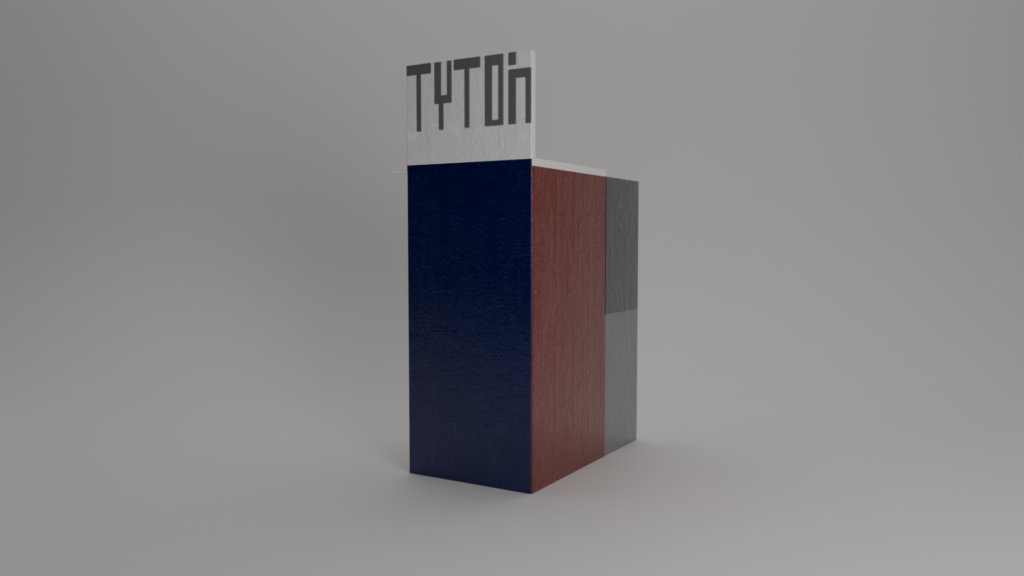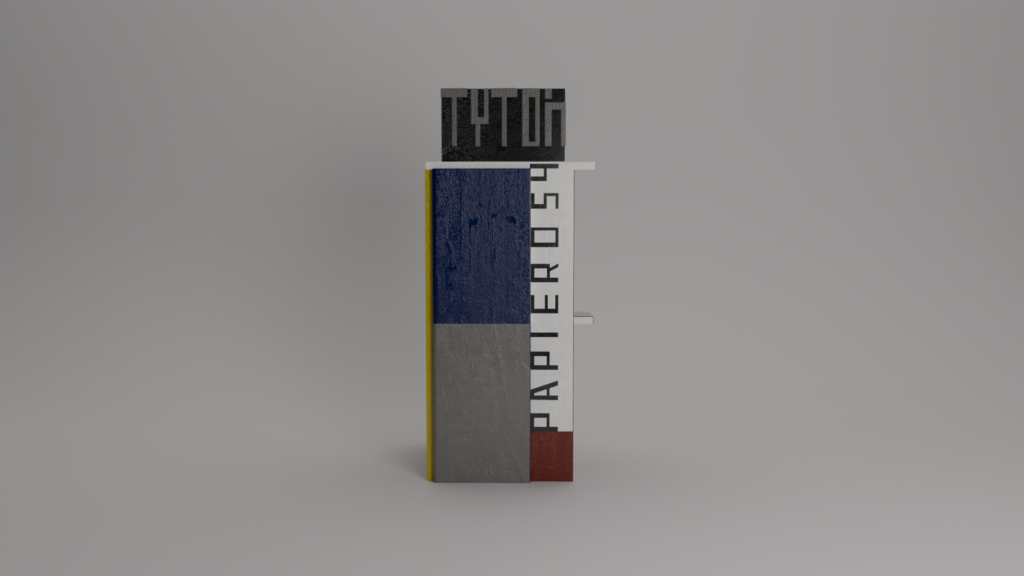KATARZYNA KOBRO
Born on January 26, 1898, in Moscow, Katarzyna Kobro was a sculptor best known for her
spatial compositions and manifestos on modern sculpture. In 1917, she began her artistic
studies at the School of Painting, Sculpture, and Architecture in Moscow. Then in 1920,
she moved to Smolensk, where she taught sculpture at the School of Ceramics. The
following year, she entered into a civil marriage with Władysław Strzemiński. During the
1920s, the couple moved frequently (residing in Szczekociny, Brzeziny, Żakowice, and
Koluszki) before settling permanently in Łódź in 1931.
Kobro was a member of the artistic groups Blok and Praesens and actively contributed to
the establishment of the a.r. Group's International Collection of Modern Art. In 1927, she
and Strzemiński designed a Tobacco Kiosk project for a competition organized by the
Warsaw City Council. In 1931, the Modern Art Hall was inaugurated at the Museum in
Łódź, and in 1946, Strzemiński designed the Neoplastic Room, where Kobro’s Spatial
Compositions were displayed.
In 1936, she gave birth to her daughter, Nika. Katarzyna Kobro spent most of the war
years in Łódź. From 1949, she worked as a Russian language teacher at the First School
of the Society of Friends of Children. Kobro passed away in 1951 at a hospice for the
terminally ill in Łódź.
...One must firmly and irrevocably realize once and for all that sculpture is neither literature, nor symbolism, nor an expression of individual psychological emotion. Sculpture is solely the shaping of form in space. Sculpture addresses all people and speaks to them in the same way...
Katarzyna Kobro Rzeźba i bryła, Europa, nr 2, 1929

KABINA TYTONIOWA
In 1927, Katarzyna Kobro and Władysław Strzemiński designed the Tobacco Kiosk project for a conceptual competition announced by the Warsaw City Council, which aimed to regulate the visual order of the city's streets, including small urban architecture. The artistic duo was awarded second place in the category of tobacco product sales cabins for their design, registered under number 19.
The project met all the competition’s requirements:
- The structure’s footprint did not exceed 3–4 square meters
- A lightweight skeletal frame facilitated easy assembly and disassembly of the walls
- The design ensured protection for both the seller and customers from weather conditions
- The interior included six shelves for displaying tobacco products
- The words “Tobacco” and “Cigarettes” were prominently displayed on three sides of the structure


RECONSTRUCTION OF THE TOBACCO KIOSK
The 3D model of the Tobacco Kiosk was created based on black-and-white photographs of the competition design by Katarzyna Kobro and Władysław Strzemiński, published in Architektura i Budownictwo, 1928, No. 8 (VIII). These photographs included projections from all sides of the structure. In my reconstruction, I assigned colors to the kiosk walls, although no information exists regarding the use of color in the original competition design. This decision was based on an analysis of other spatial projects by Katarzyna Kobro and Władysław Strzemiński. The use of colors from the Neoplastic palette is a distinctive feature of Kobro's work, which is why I applied this color scheme in the execution of the 3D model.
Bibliography
W setną rocznicę urodzin. Katarzyna Kobro 1898 – 1951, red. Elżbieta Fuchs, Zenobia Karnicka, Janina Ładnowska, Jacek Ojrzyński, Muzeum Sztuki w Łodzi, Łódź 2005
Teoria widzenia Władysław Strzemiński, red. Iwona Luba, Muzeum Sztuki w Łodzi, Łódź 2016
Atlas nowoczesności. Kolekcja sztuki XX i XXI wieku, red. Anna Saciuk-Gąsowska, Jarosław Suchan, Łukasz Zaremba, Muzeum Sztuki w Łodzi, 2017
Katarzyna Kobro i kompozycja przestrzeni Janusz Zagrodzki, Państwowe Wydawnictwo Naukowe, Warszawa 1984
Kobro. Skok w przestrzeń Małgorzata Czyńska, Wydawnictwo Czarne, Warszawa 2015